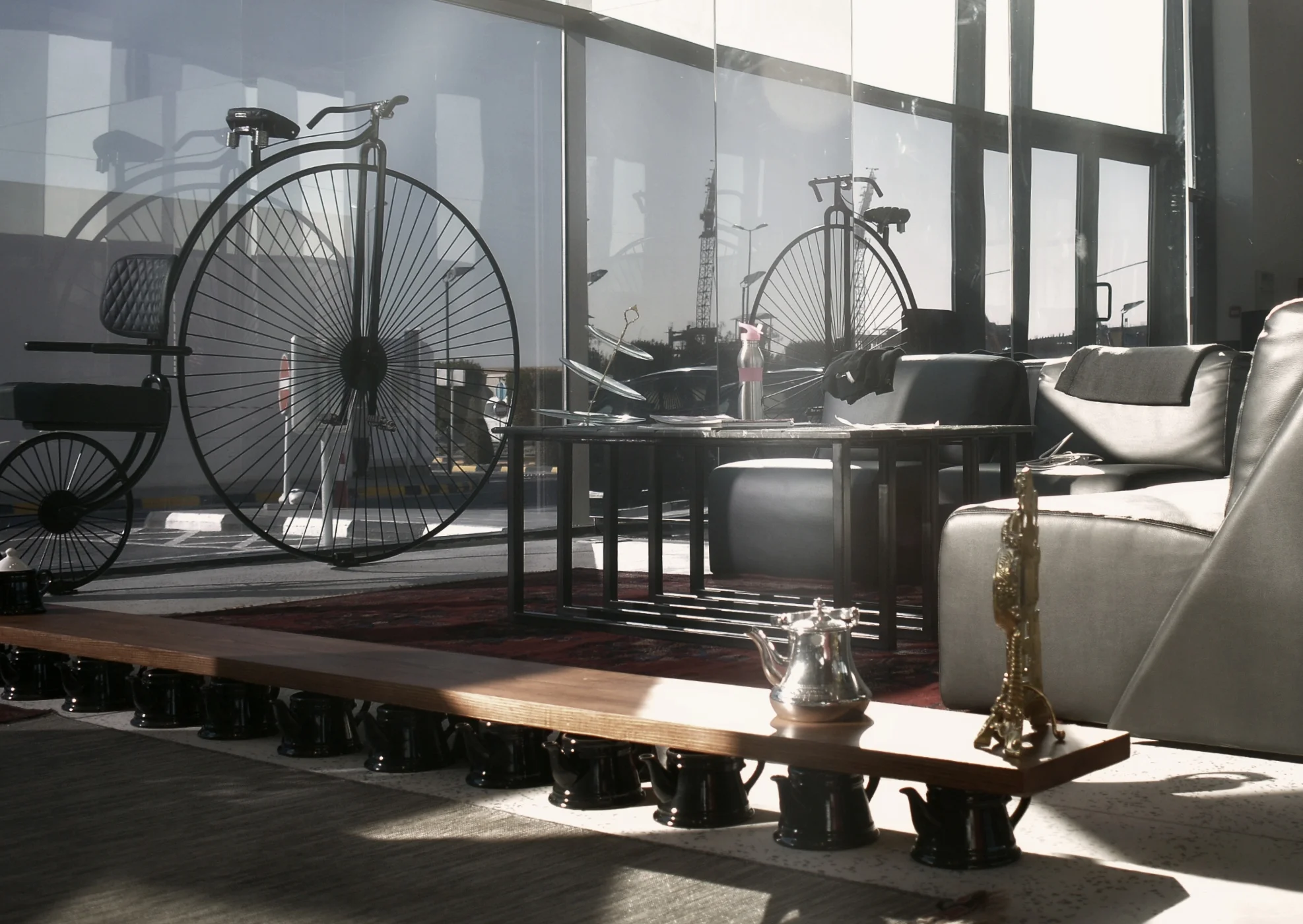











Program // Gym
Location // Kuwait, Jaber Al Malik Al Sabah St.
Area // 200 m2
Year // 2015
Status // Completed
The project is a pre-existing high-end fitness facility where the client wanted to introduce the concept of "Alice in Wonderland" into the space to relate back to their original branding scheme. Parallel's job was to create a series of art installations that turn the place into wonderland, where reality is distorted and where the outside world is left behind as one travels down the rabbit hole.
The first intervention that Parallel designed is two window displays that capture the attention of people passing by. They were inspired by the 1870's era when the story of Alice in Wonderland was first conceived. The first piece is a vintage living room chair attached to a high wheel bicycle. It plays upon the cycling classes which the facility provides while responding to the history of the story. In addition, this same idea was used on another piece in the window display where vintage seats are attached to an antique rowing machine which is another piece of equipment that is available.
When one walks into space, they enter a living room. This living room is the facility's reception and where people are greeted. The idea of the living room refers back to the original concept of nonsense and the distortion of reality. There are low shelves held up by upside-down teacups, a tea table shattered into 3 pieces that form the facility's logo when brought together, and mirrors all around to distort perception.
As one leaves the living room and "goes down the rabbit hole" towards the locker rooms, they are greeted by two murals. The murals are a series of distorted grids that were inspired by the surrounding cladding that "suck" members into the void.
Finally, the last design intervention is a 4x6.5-meter mural of the king and queen of hearts. The mural was cut into many small strips that were integrated into the existing concrete walls that create a dynamic piece that shifts as one walks through space.